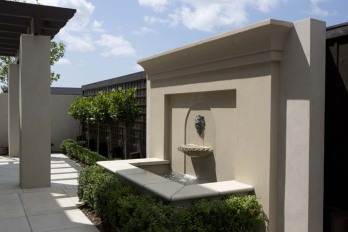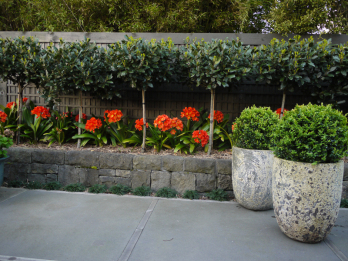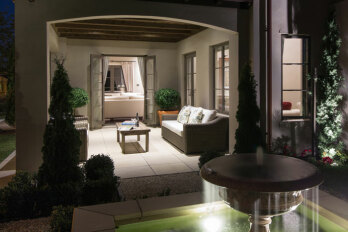SCROLL


SCROLL

Eden Masonry Homes design and build luxurious homes, architecturally balancing indoor living with life outside to complement the style of your property, the environment and your unique tastes and lifestyle.

While some landscaping design ideas and options will have been proposed during the concept stage of your new home design, completion of your landscape is a separate service. We find that some homeowners love to design and install the finishing touches themselves, but others want a turnkey solution where nothing is left incomplete.
The final design of your outdoor living areas and landscaping follows a similar pathway to the home design process. You’ll have the chance to input your ideas, fine-tune concepts and understand costs involved with the various options. Expect care and consideration every step of the way.
Select the ‘View Gallery’ button below to see some of the finished landscapes we have created to enhance the homes we build.

Bring your ideas and preferences to this first meeting, because we’ll be thinking about the big picture and overall project. How do you use outdoor areas? What have you always wanted? Is there a specific inspiration you’d like us to draw upon? Are there other people to consider, such as children, grandchildren and guests? How do inside areas of the home interact with the outside? We will also cover practicalities, including scope of work, budget and timing.
If we all agree to move forward to the Landscape Concept Design stage, you will receive our Landscape Design Development Agreement, which outlines our services and fees, followed by an invoice for the landscaping design deposit.
If you decide to go ahead with our landscaping service, you’ll have a working session with our professional landscape designer. Concept designs will emerge from this session, which will be presented to you in sketch form. At this stage we’ll show you examples and images of ideas, feature products and landscaping that will help to bring your garden and outdoor living to life. These details can include water features, garden beds, patios, paving, pergolas, pools and more.
Timing: Approximately 2 weeks
At this meeting your feedback will allow our designer to fine tune the concept drawings before progressing to the next stage. There is still time to make small changes, so your input is valued. At this point, Payment # 1 is payable.
Once the developed design is complete, we can also provide you with an estimated cost to carry out these works. We are confident you will find us price competitive, as we have the advantage of using our team, who are already on site and familiar with your project, as well as our experienced and trusted team of plantsmen and landscapers.
Timing: Approximately 1 week
Working drawings are developed next. These cover each aspect of the final landscaping – structures, driveway, patios, drainage, walls, planting plan, lighting plan and irrigation layout. Payment # 2 is payable on completion of the Detailed Drawings.
Timing: Approximately 2 weeks
From the working drawings, we can finalise and fix costings and provide you with a quotation.
Timing: Approximately 2 weeks

You will receive a construction programme detailing every stage of implementation. At any point, you’re welcome to visit and watch your landscaping coming to life.
When the last paver has been placed and the final tree planted, we’ll hand over a comprehensive care guide for your landscaping. This guide will help you to optimise growth during the settling in stage, and then keep your garden at its best for years.
"When it comes to designing and building your new home, architectural landscaping is all part of 'good' design creating a synergy between your home and the natural environment."
Copyright © 2017 - 2024 Eden Homes. All rights reserved. Privacy | Sitemap | Website design by MOCA