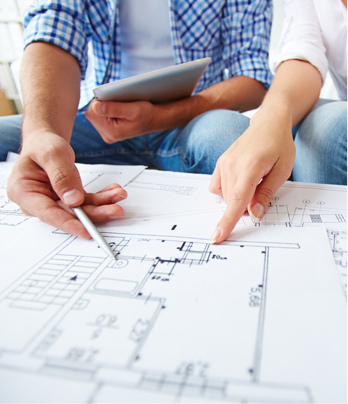SCROLL


SCROLL

"At Eden Masonry Homes, we believe that having your own home designed and built to complement your lifestyle - a home that will last, improve with age and that is different from today’s market repetitiveness - is one of life's most rewarding and satisfying experiences.”

We arrange an initial meeting to get to know you and understand in broad terms, your lifestyle, the architectural style you prefer, your land’s orientation to north and its characteristics. We also gain an understanding of the property’s wider environment and the kind of home you wish to live in. If we all decide to move forward to the next stage, a meeting will be arranged with our architect to prepare a design brief.
During the design brief meeting, we gather your ideas, determine what is important to you and gain a comprehensive understanding of your preferred way of living. We discuss your new home in detail – style, floor layouts and size. We also talk about the architectural design fee, as well as your build budget and expected time frames. We build only 12 beautiful homes each year alongside 12 very special groups of people. Our design and build process has been developed to ensure we deliver excellence every time. If we all agree to move forward to the concept design stage, you will receive our design development agreement, which outlines our services and fees. At this point, the design deposit is payable.
We work together with our architect to create a home that encompasses your ideas, desires and needs. We then meet with you to review the concept design, to ensure it meets your expectations and that you are ready to proceed to the developed design.
We work with you to adjust and fine-tune the concept design to ensure that it captures all your requirements. Then we progress to site plan, floor layouts and elevations, as well as indicative hard landscaping options. Once the developed design is complete, we will provide you with a building estimate that includes the cost to build your new home. If you wish, we can also provide an estimate for hard landscaping - such as driveway, footpath, pergola, retaining wall etc.
On completion of this stage, we will all have a good understanding of whether Eden Masonry Homes is the right fit for you, from a people, price and design perspective. Rest assured that the design remains yours, regardless of the decision you make. Payment # 1 is payable at this point. If we all agree to proceed, we move on to develop the construction drawings.
Integral to 'good design', Eden Masonry Homes includes hard landscaping in the early stages of your new home design, to create an architecturally harmonious flow between indoor living and life outside.
Click here to go to our Life Outside page to read more on the benefits of incorporating landscaping early in the design process.

Once we have received your feedback and all the important design decisions have been made, our architect can develop the final set of construction drawings, in preparation for council building consent and the construction of your new home. The construction drawings are paid in two stages: Payment #2 is payable on commencement of the construction drawings; Payment #3 is payable on completion of the construction drawings.
We oversee the preparation and management of the entire building consent application process on your behalf, including any resource consent matters that may need attending to. Council aims to process consent applications within a 4 week timeframe.
Once the construction drawings have been completed, we will be able to cost the construction of your new home and provide you with a detailed fit-out specification, pricing schedule and fixed price quotation.
As long-standing Registered Master Builders, Eden Masonry Homes works closely with the Registered Master Builders Association through the contractual and guarantee documentation.
We will provide you with a construction programme, including stages of construction and timing. You will also receive our valuable Homeowner’s Manual which is tailored to suit your project, and the Homeowner’s Authorisation Procedure. The Homeowner’s Manual covers important items such as the build process, site safety, variations, handover, warranties and maintenance of your new home. The Homeowner’s Authorisation Procedure is designed to guide you through the decision-making process.
Click here to read our answers to the 7 most common concerns people have about designing and building a new home.
Copyright © 2017 - 2024 Eden Homes. All rights reserved. Privacy | Sitemap | Website design by MOCA